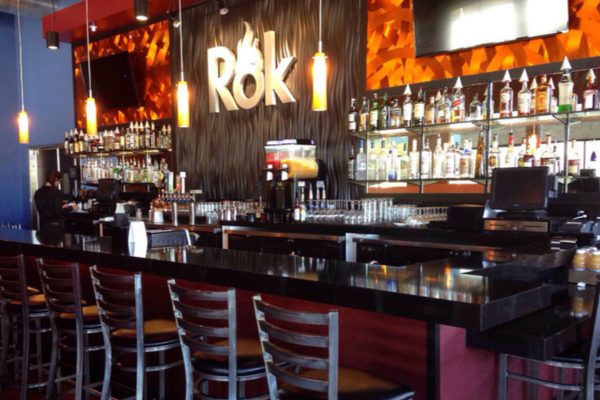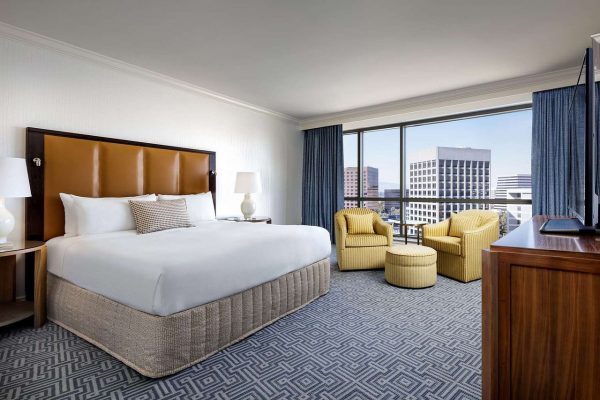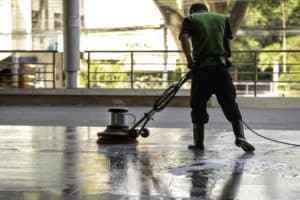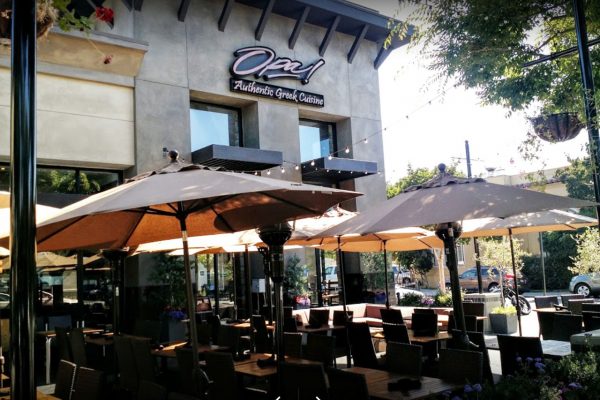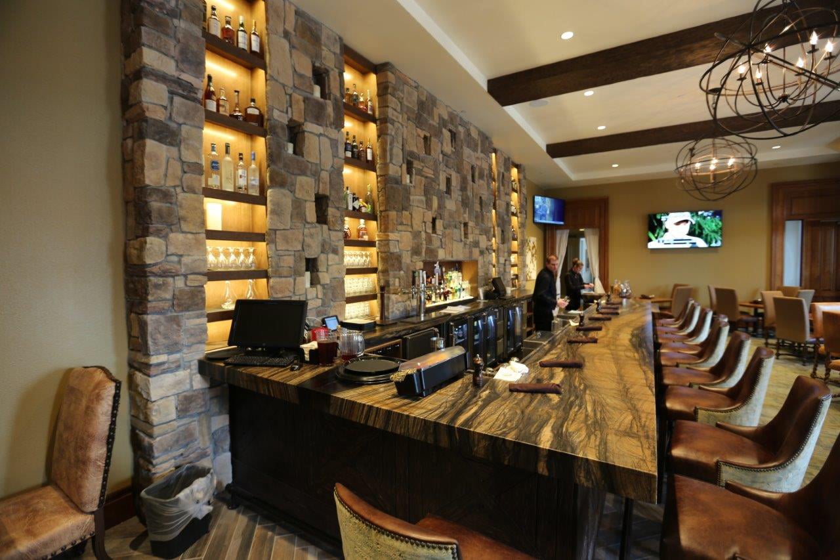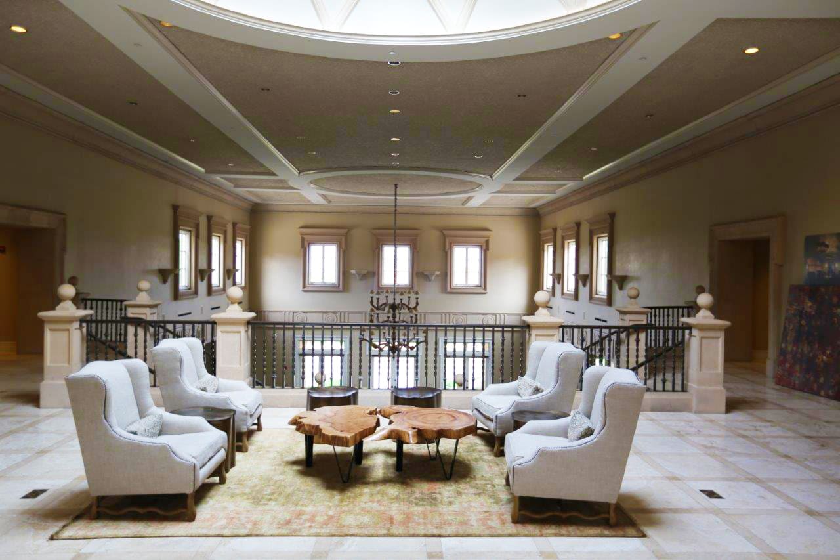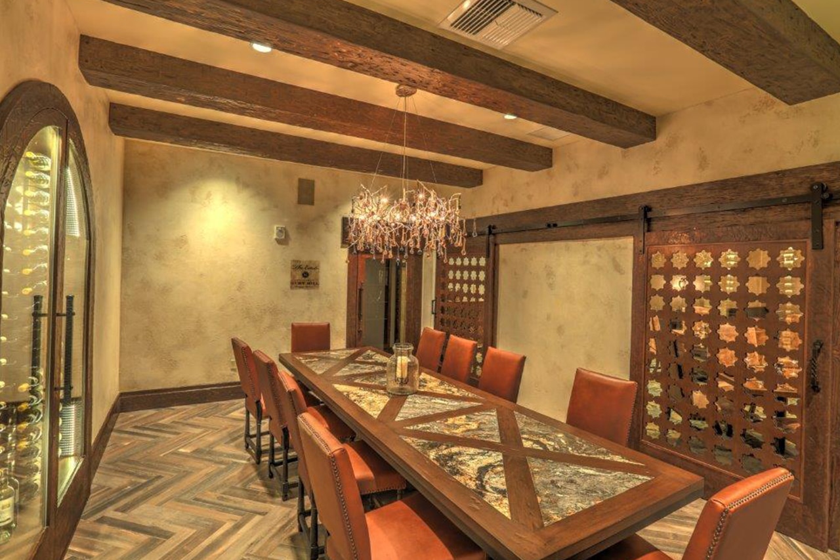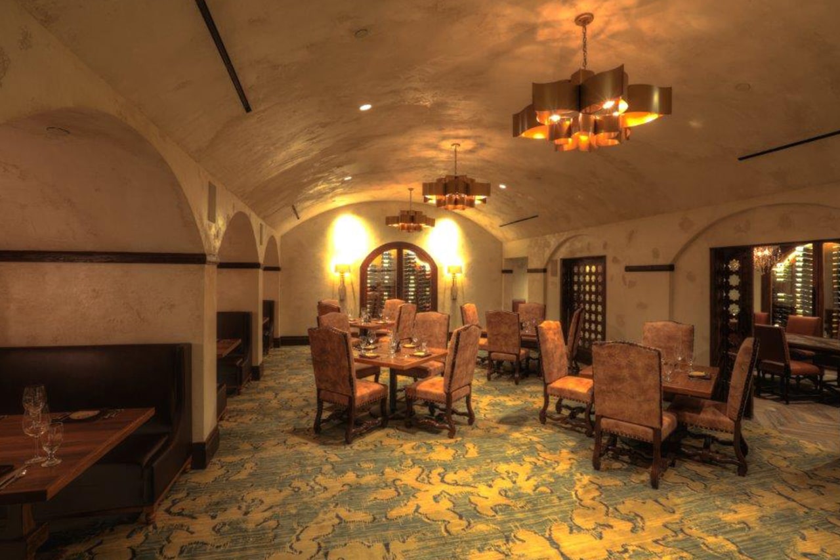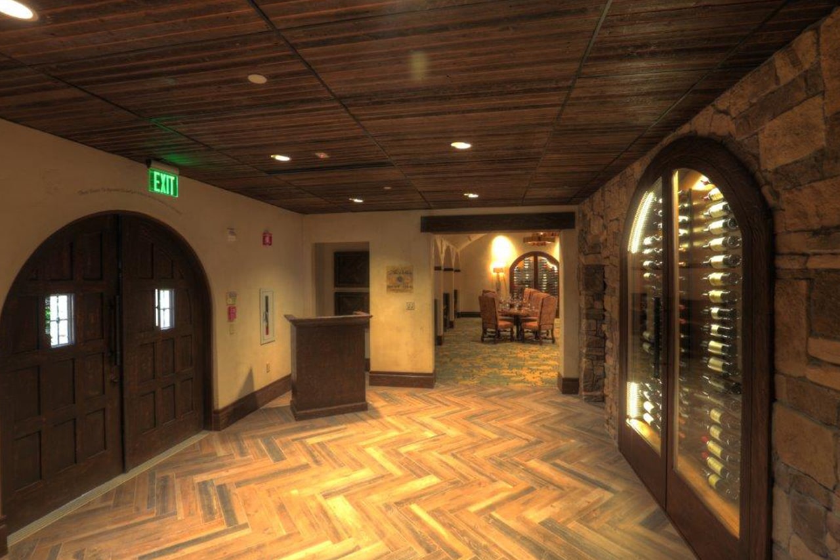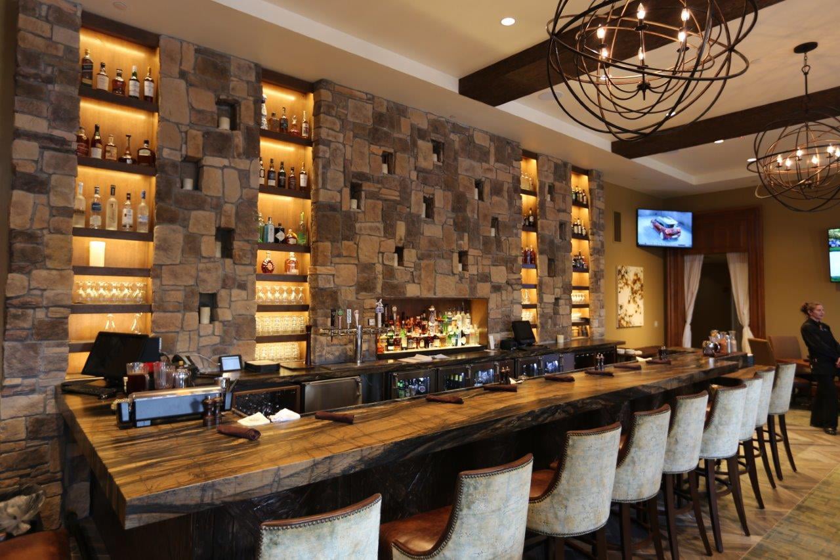
Interior renovation included three distinct areas: the Dining Lounge, the Wine Room, and the Cellar. The finished spaces have an ambiance akin to an underground wine cellar complete with rock finishes, cozy banquette nooks and rustic wine country tables.
We began by gutting the entire space and installing new MEP and framed infrastructure to facilitate the new designs, such as the new seating locations and layouts (including rock wall feature behind the bar). The bar’s wall has recessed shelving with lights illuminating the wine bottles and adding more warm light to the space. The more cavernous features are accented by rocklike features made from sanded mortar and colored with earthy colors. While this is a wine cave, it is well illuminated and is a space that can host several dozen people. In addition to the new spaces, we also completed an extension of the bocce pit with built-in fire pits. This is a great, warm atmosphere that does well for meetings, parties, weddings, and all other celebrations.
Permitting the project posed a significant challenge, specifically upgrading the clubhouse to be ADA compliant. Instead of being able to provide an upgrade to specific parts of the clubhouse, design and building scope was added to the balance of the clubhouse, causing an increase in price and time.



Our team clearly communicated problems to the client and worked to ensure permits were expedited where possible. Multiple revisions were made to pricing and construction to facilitate the pre-construction difficulties the project faced. The penultimate solution was physically building the finished product, which went quickly as a result of significant due diligence spent in the pre-construction phase.
Venzon
