01/10
Lam Research
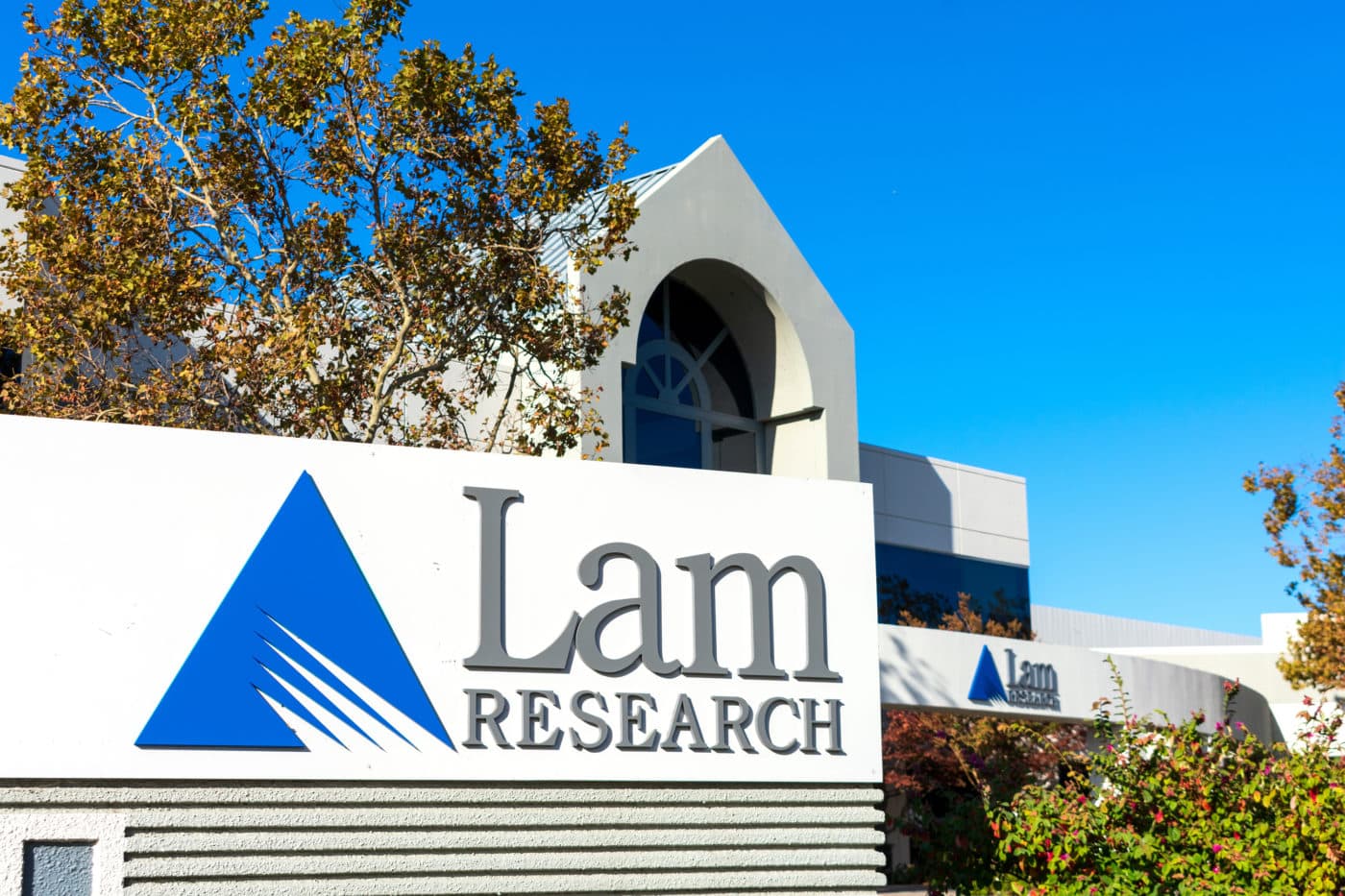
Client/Owner
Lam Research Corporation
Architect
TDS Architects, Inc.
Size
50,000 + SF
Location
Fremont, CA

Michael E. Farnola
Project Management Executive
TEAMWRKX Value and Versatility



Lam Research Corporation
TDS Architects, Inc.
50,000 + SF
Fremont, CA
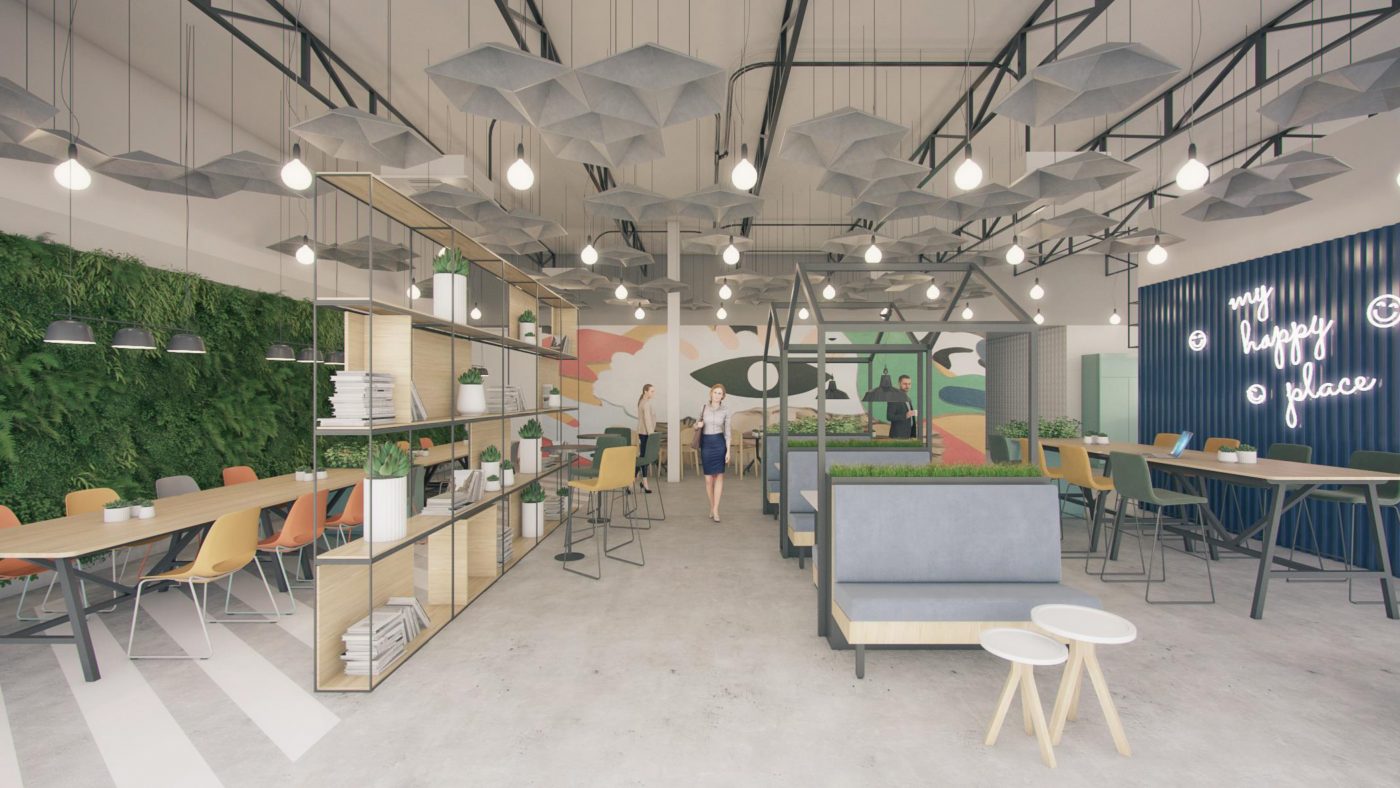
NTT
Nelson Architects
40,345 SF
Sunnyvale, CA
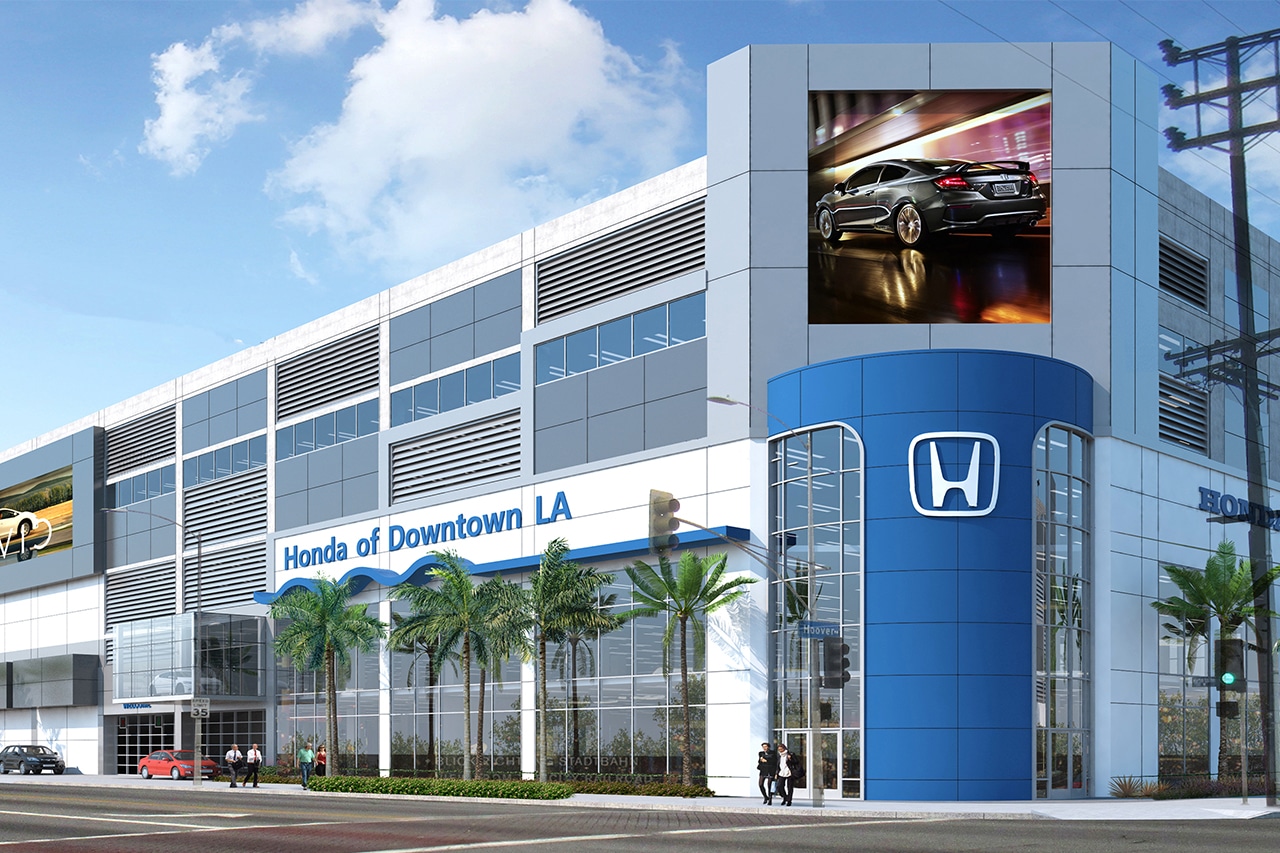
Celebrity Realty Holdings
Wagner Architecture Group
208,650 SF
Los Angeles, CA
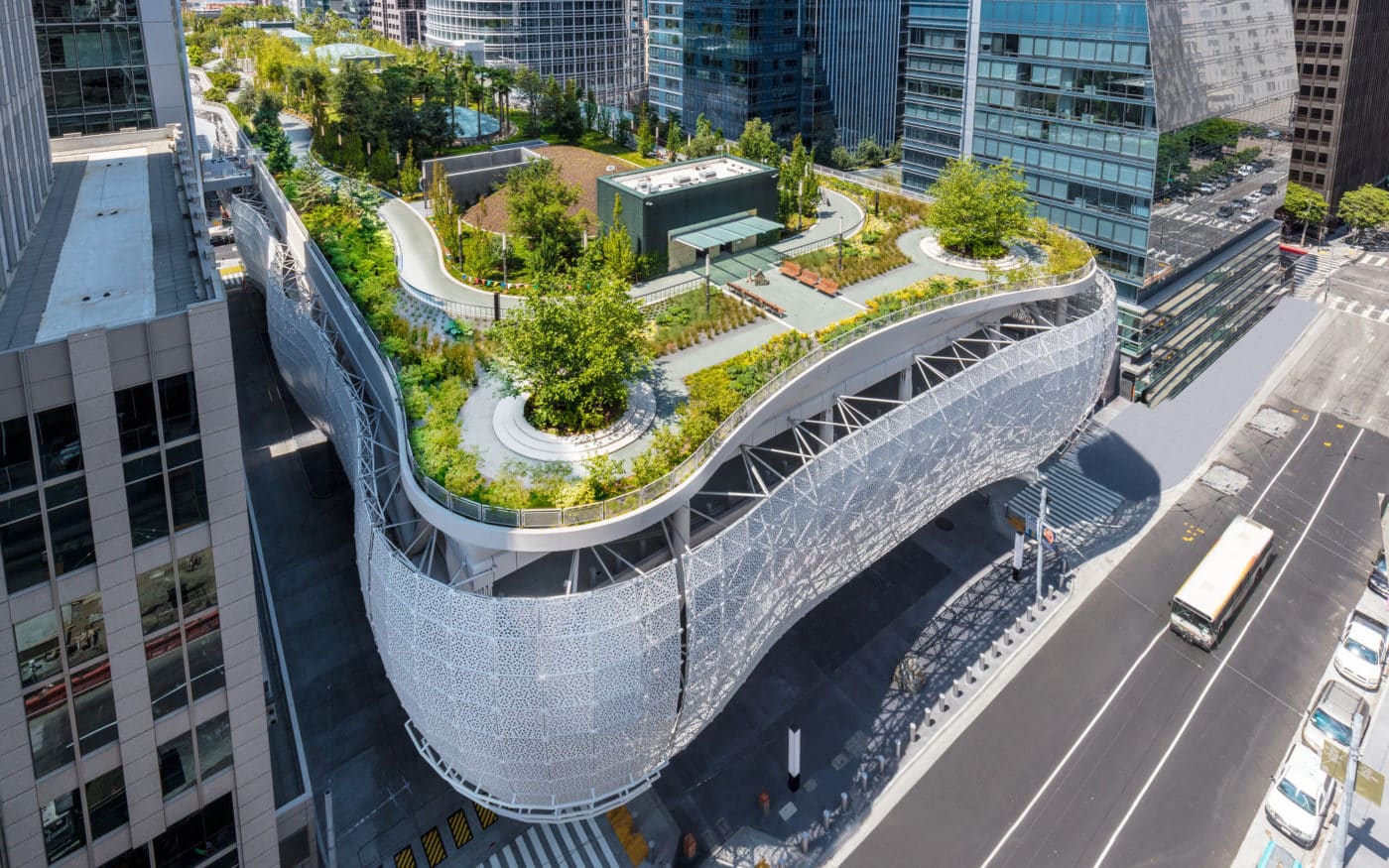
Transbay Joint Powers Authority
Pelli Clarke Pelli Architects
17 suites of various sizes
San Francisco, CA
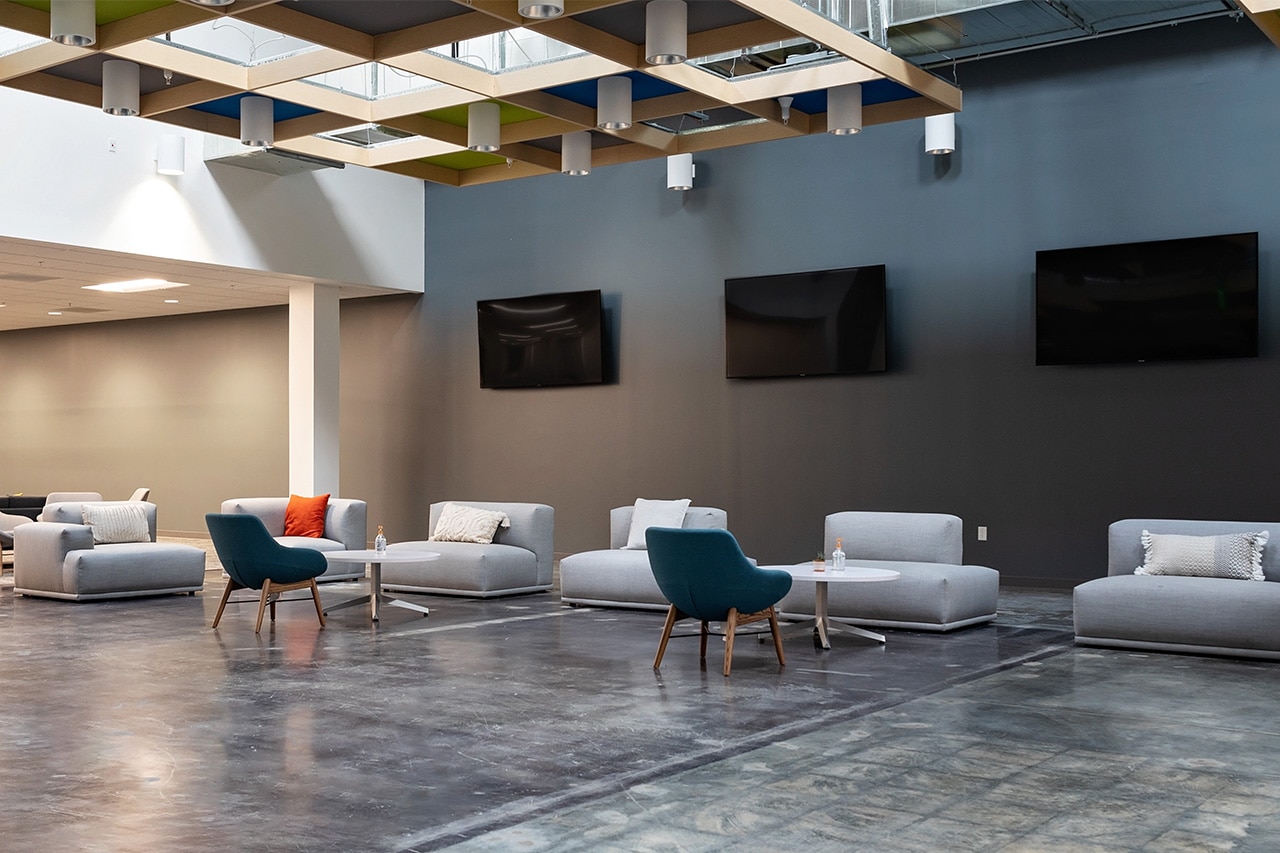
Omron
Ware Malcomb
126,800 SF
Pleasanton, CA
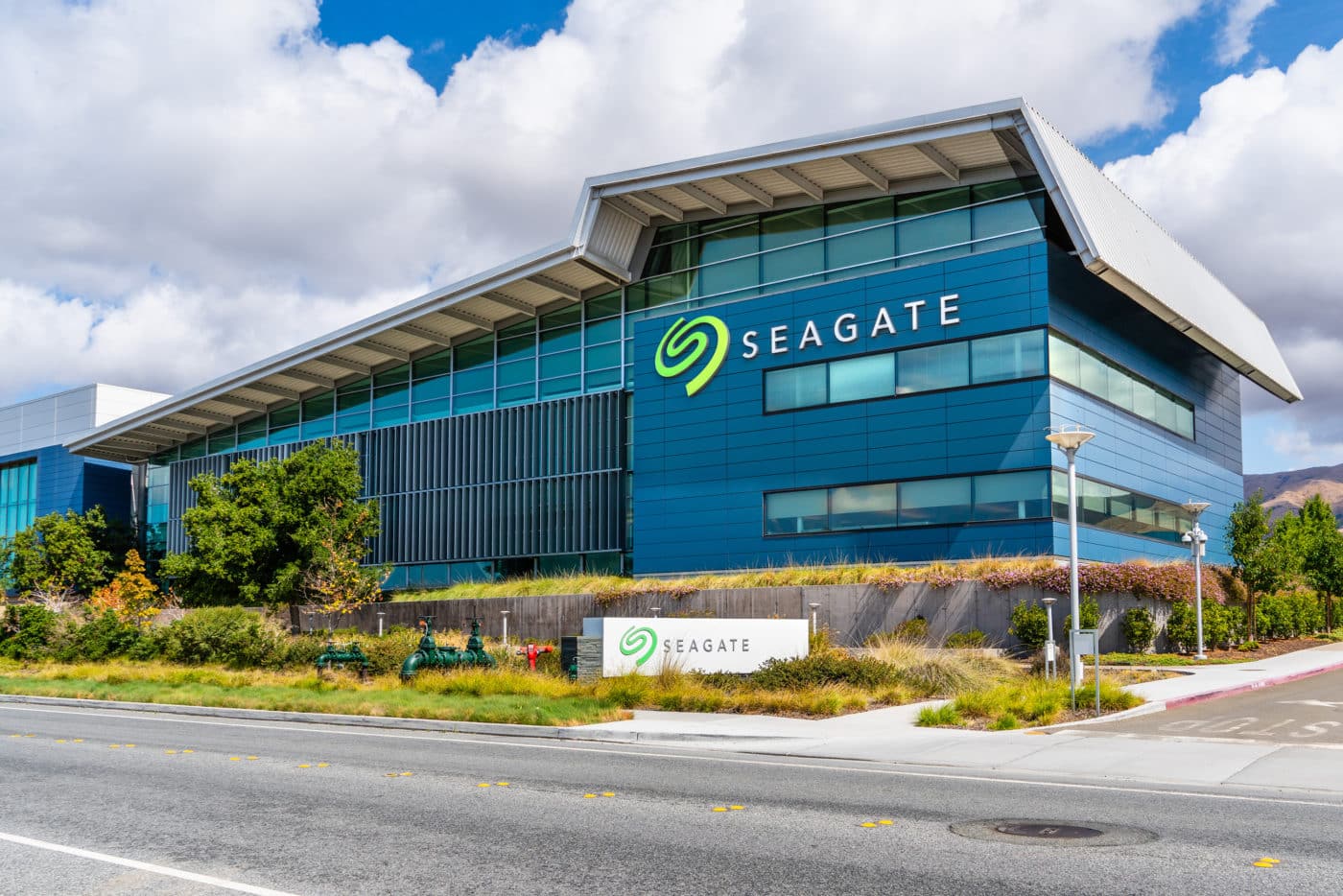
Seagate Technology LLC
TDS Architects, Inc.
20,000 SF
Fremont, CA
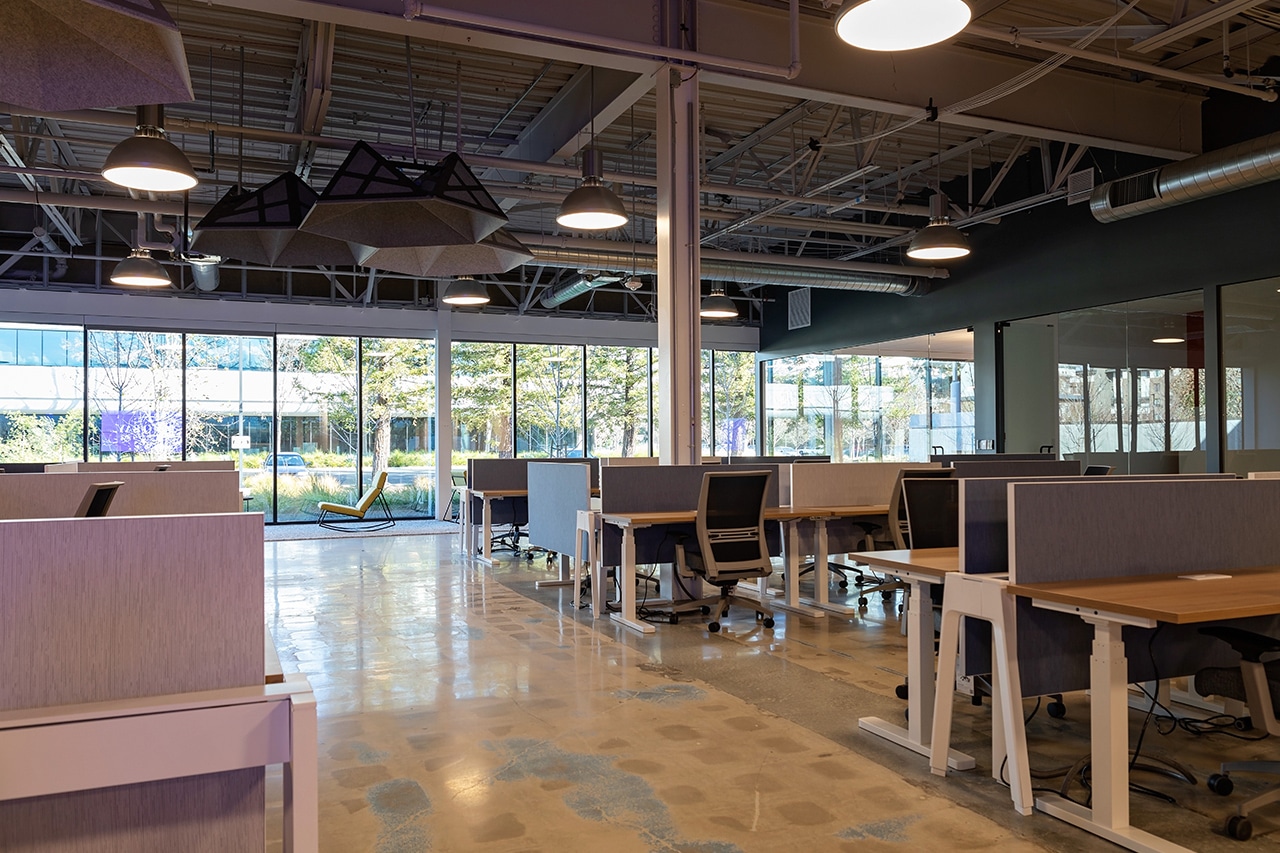
HEDA Group
Ware Malcomb
112,000 SF
San Jose, CA
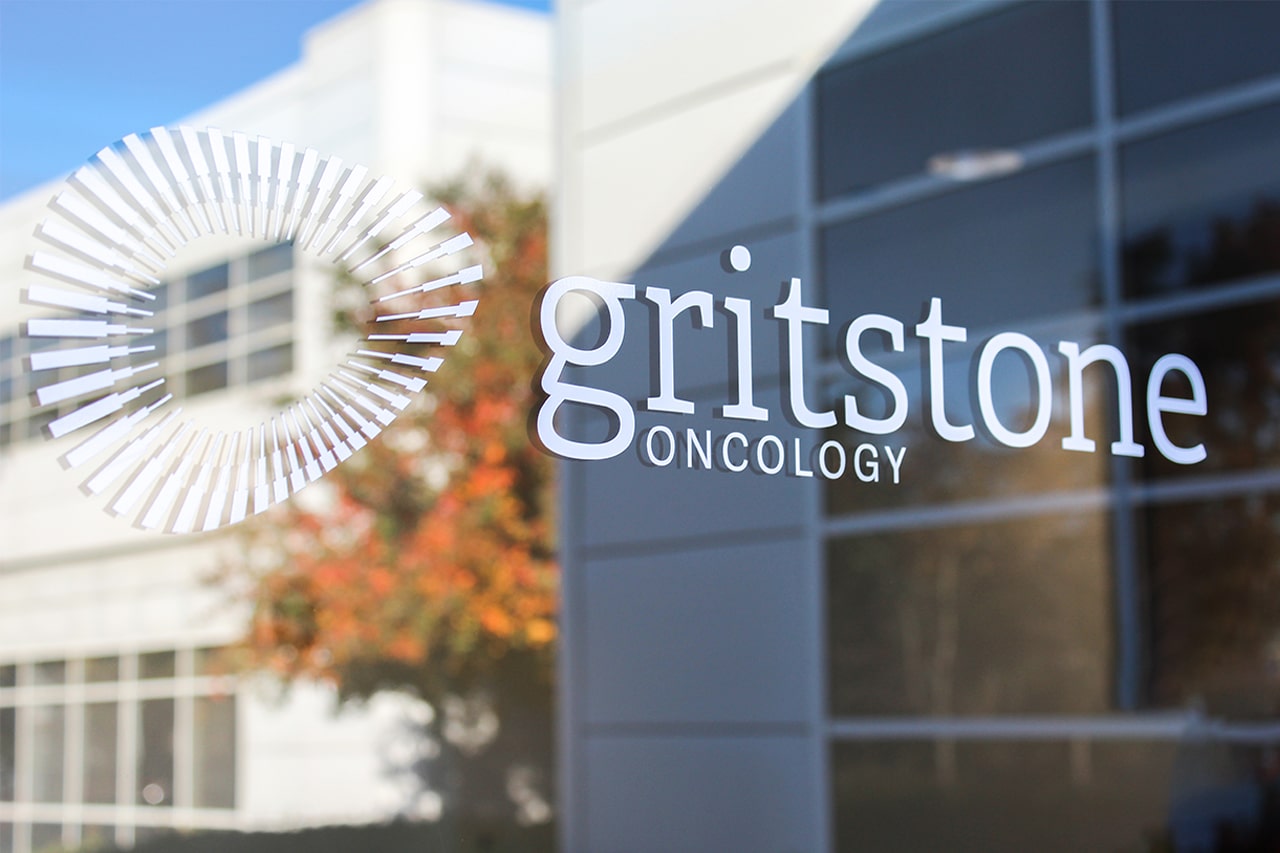
Gritstone Oncology
CAC Architects
40,000 SF
Pleasanton, CA
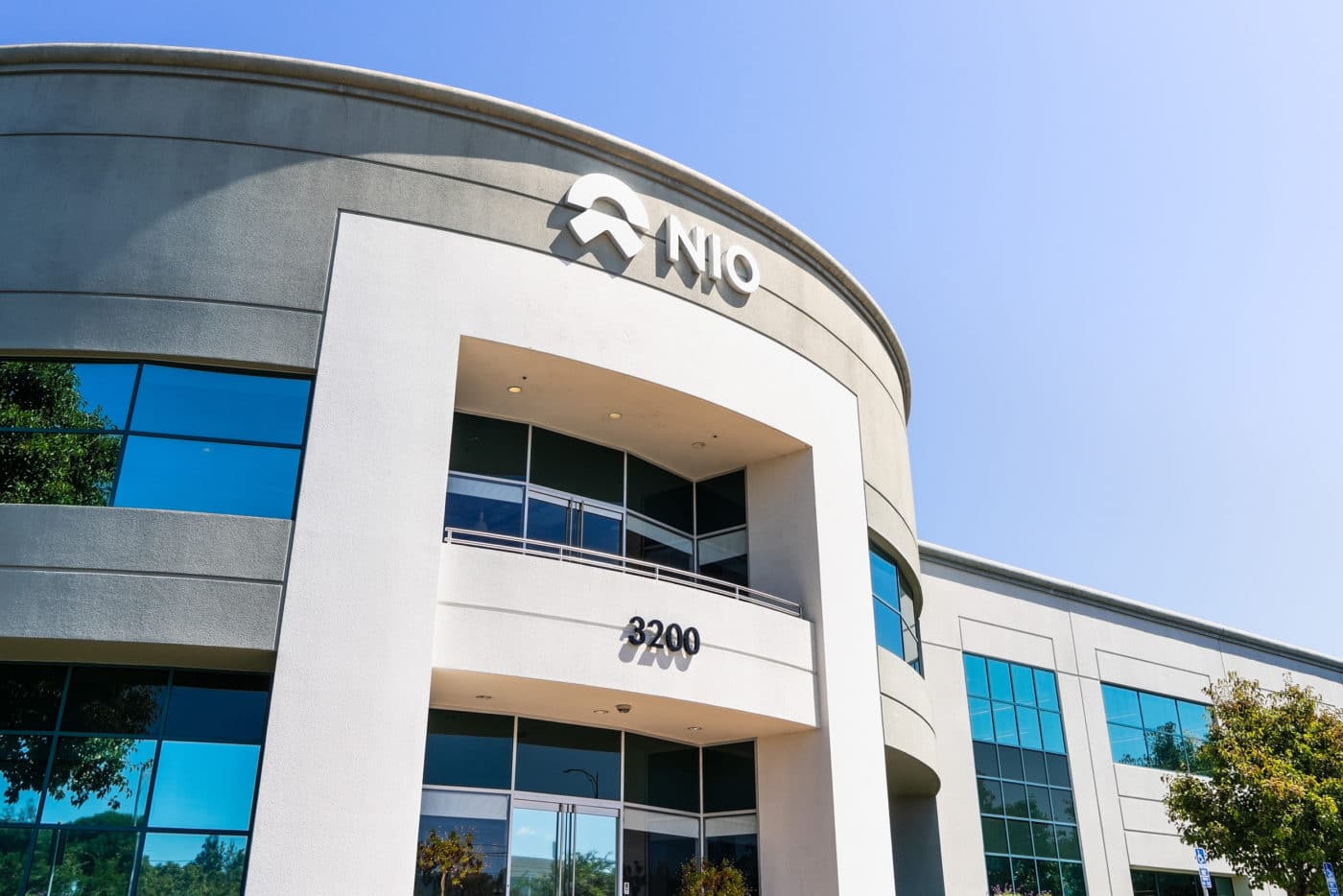
NIO
AP+I Design
100,000+ SF
San Jose, CA
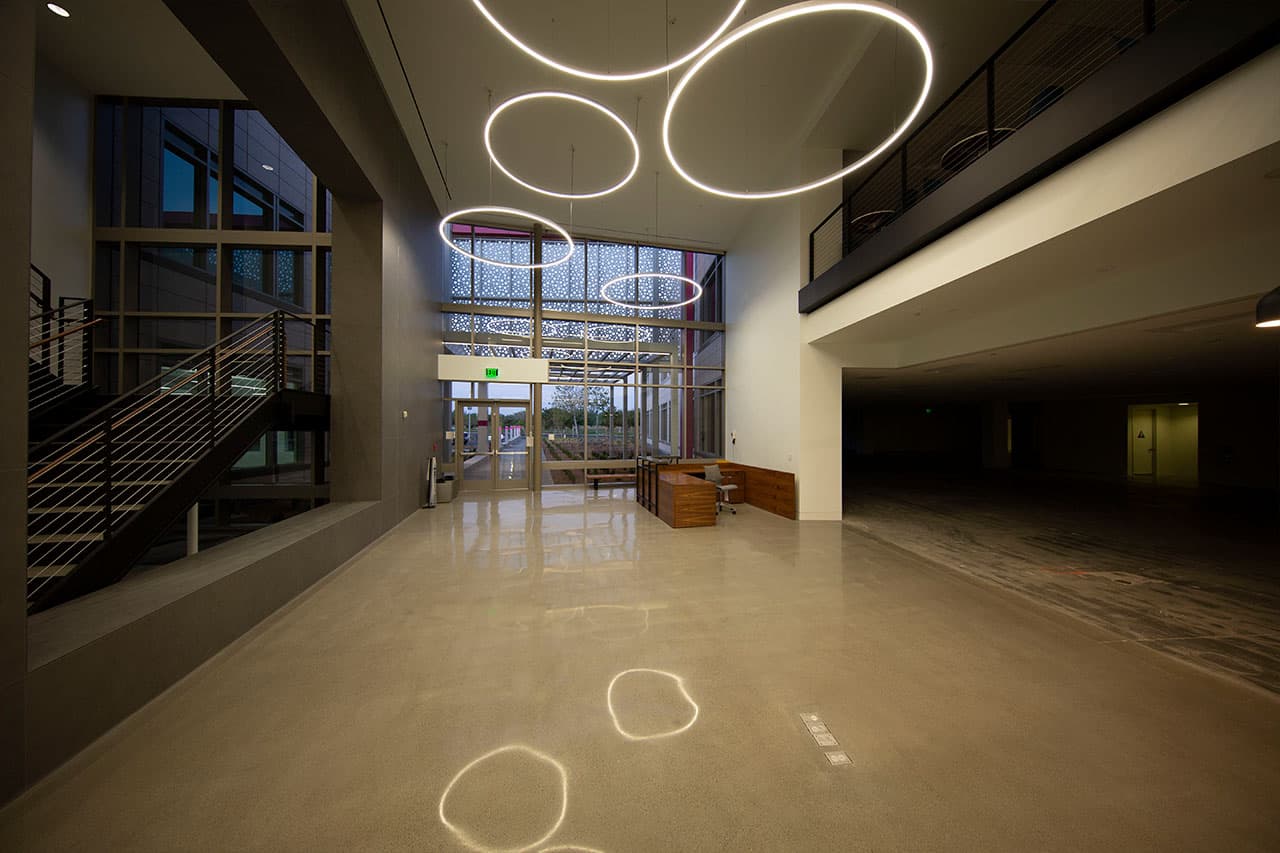
Hudson Pacific Properties, LP
Ware Malcomb
654,000 SF
Milpitas, CA