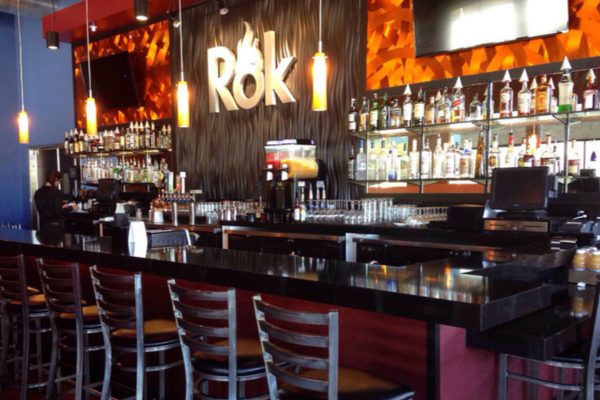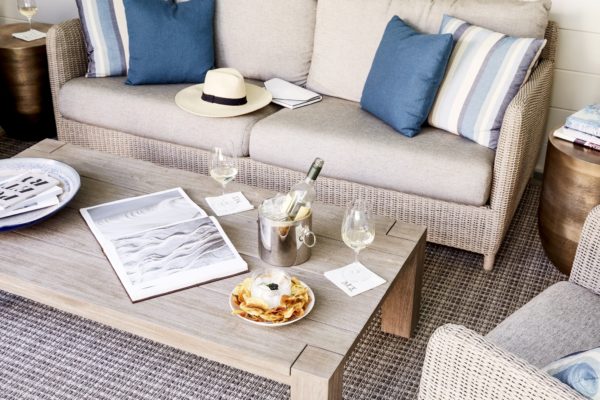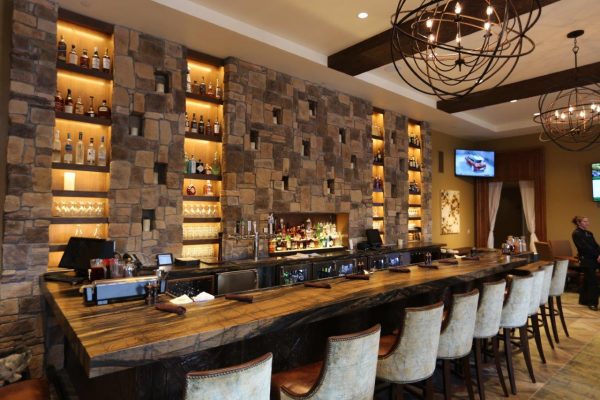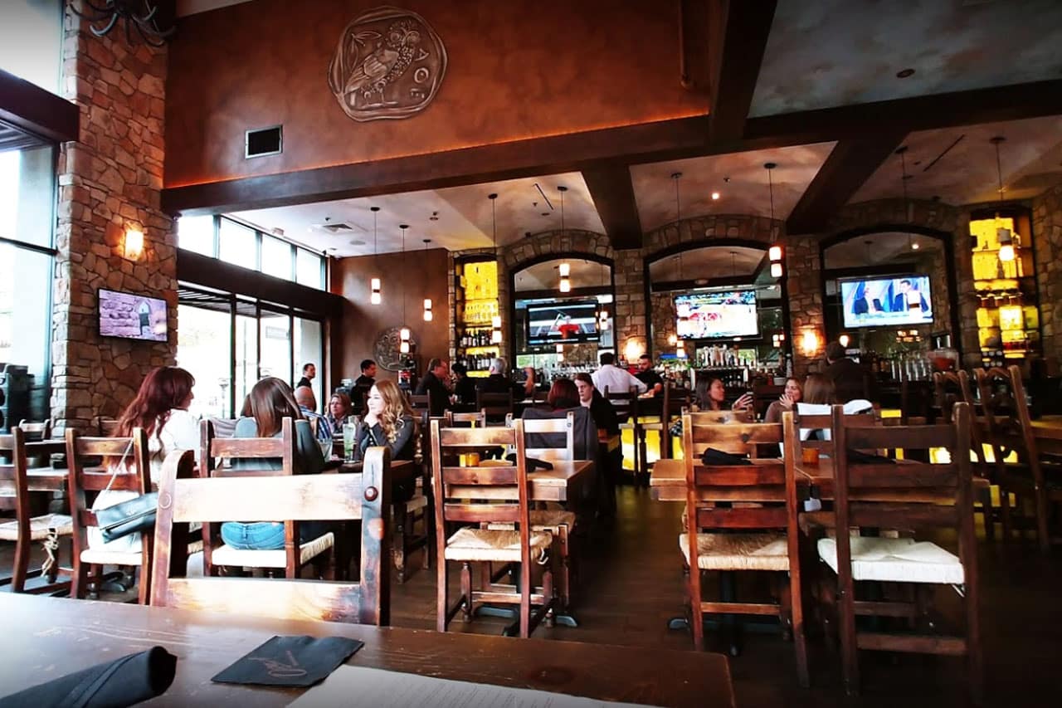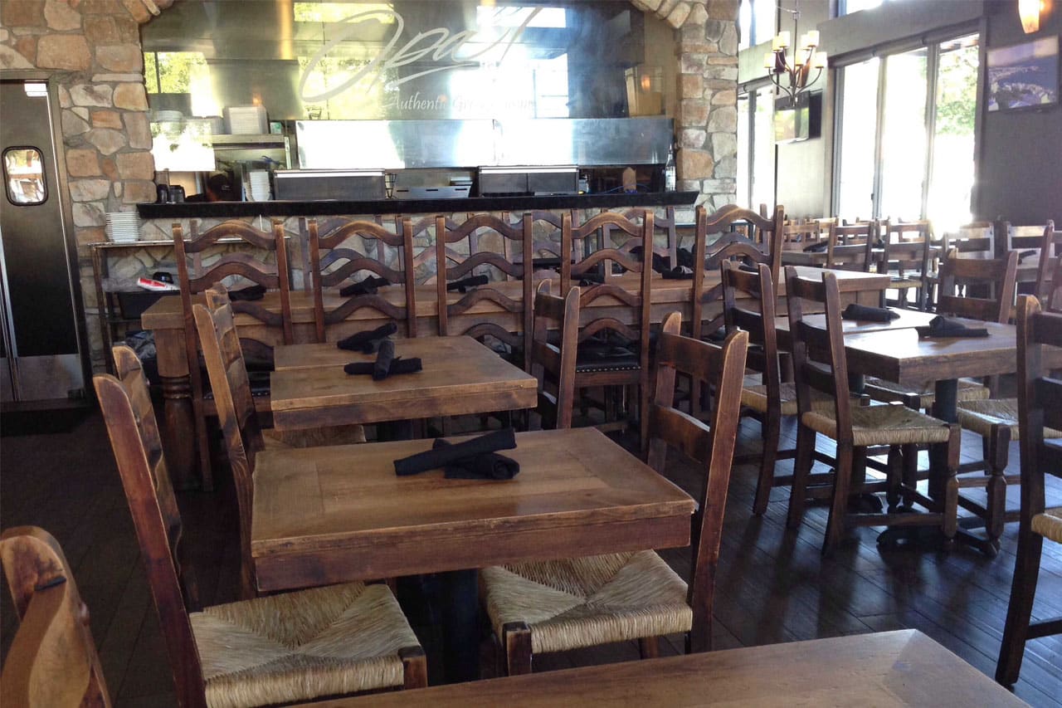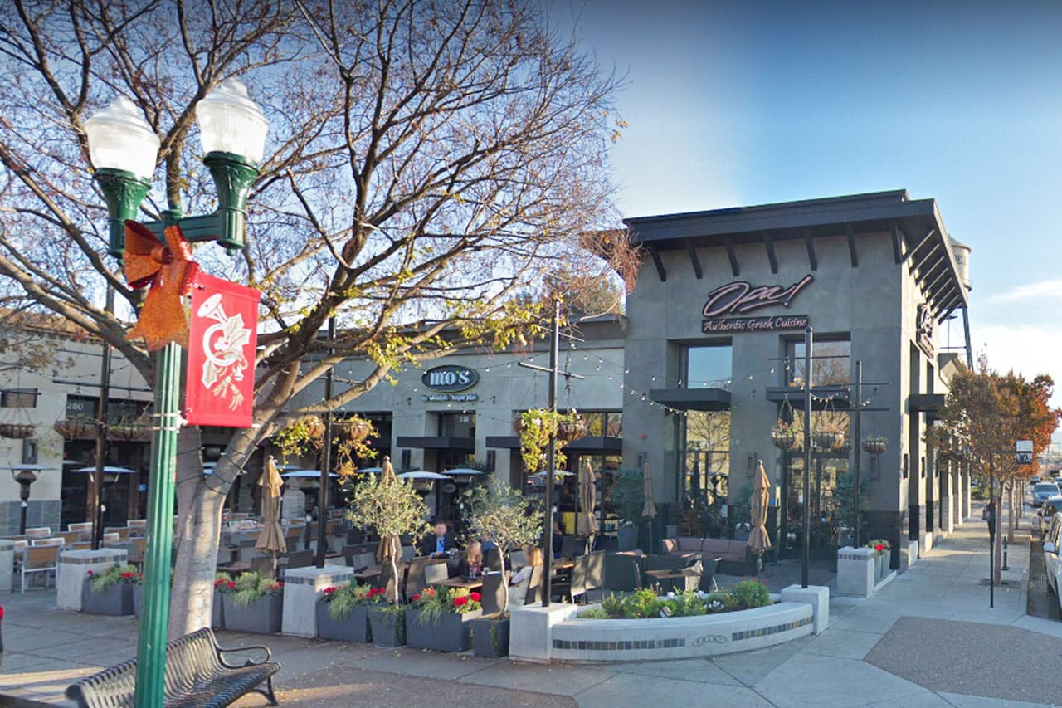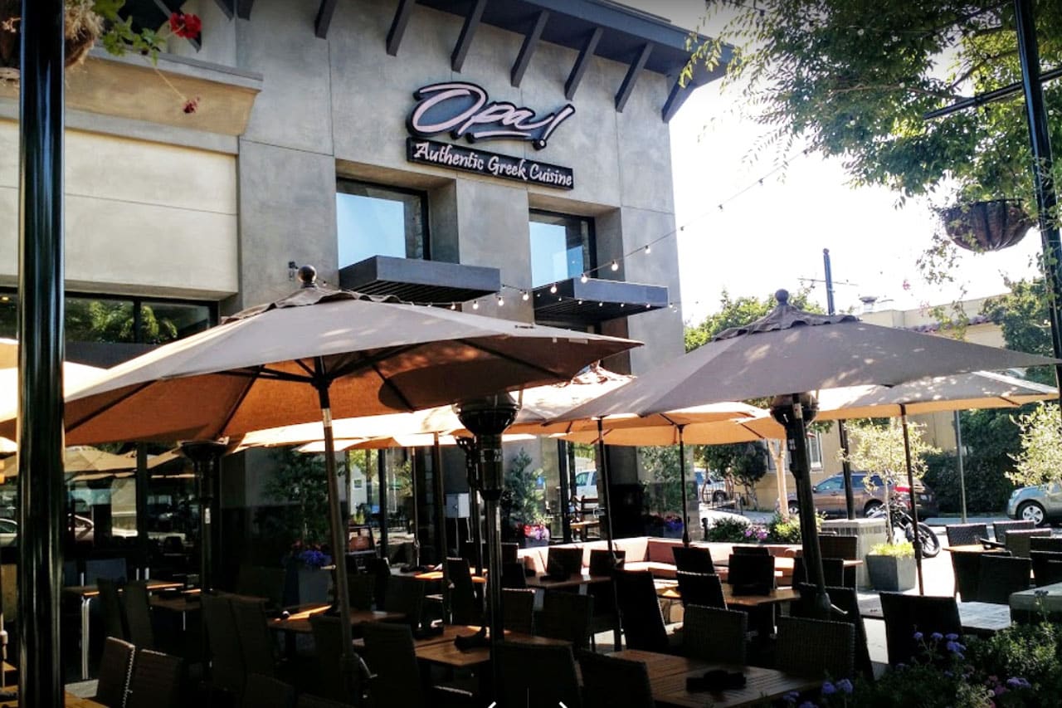
Fast-track interior tenant improvements of Opa! in Campbell included 3,500 square feet of space featuring an impressive hand-painted ceiling. During the Fast-track 12 week construction timeline, Opa! became one of Campbell’s most anticipated grand openings. The design-build collaboration features stone walls, hand-stained boxed wood beam soffits, a unique hand-crafted chandelier supported 30 feet overhead, LED backlit Onyx panels, private wine collection, and stainless steel kitchen line on full display behind an arched glass veil.
